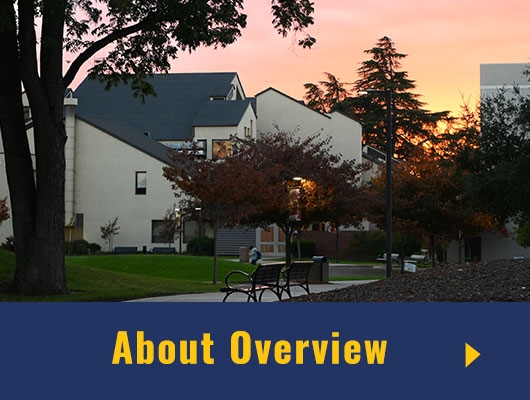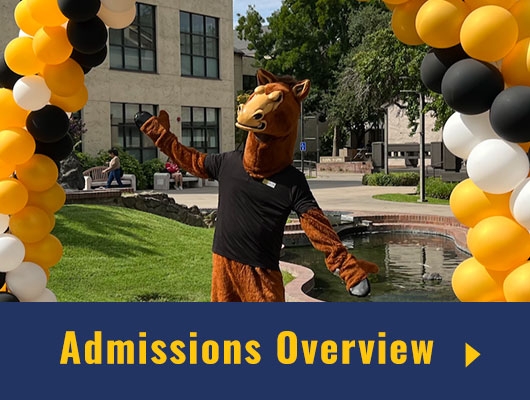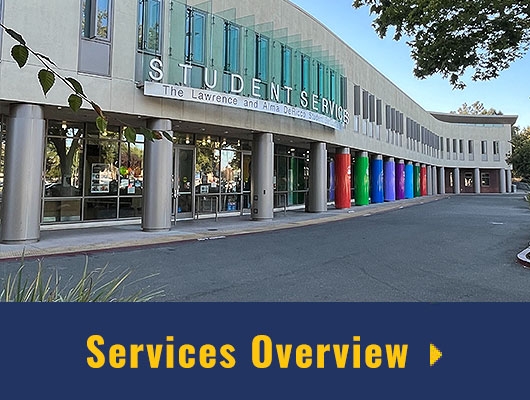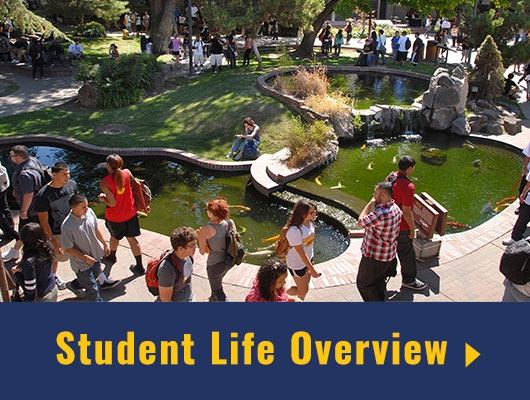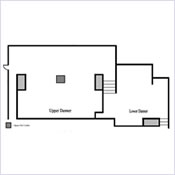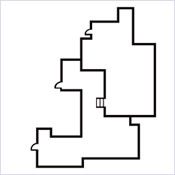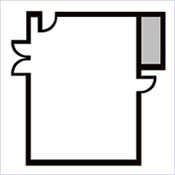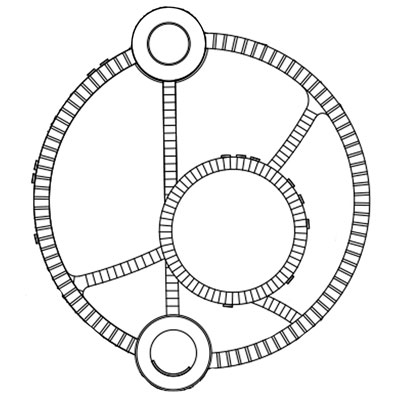Room Diagrams
- Please view the related diagram for your reserved event.
- The diagram is to assist in configuring the set-up for your event.
- Upper & Lower Danner, Locke Lounge, and the Mustang Room are the frequently used areas on campus.
- If you are holding an event in another location please call us to discuss your set-up.
Seating Style Diagrams
Below are the most commonly used diagrams for event set-ups. You are not limited to these designs. You may provide us with a customized design of your own.
We will do our best to accommodate your requests. Please keep in mind that some locations on campus prevent us from being able to set up tables and chairs in a specific manner. However, we will do our best to accommodate your requests.
If you have any questions or concerns, feel free to contact the Maintenance office at (209) 954-5063.
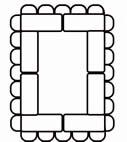
Hollow Square
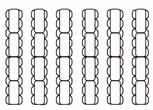
Standard Dining #1
Seating style accommodates large group dining events
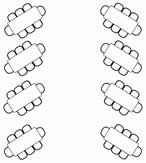
Standard Dining #2
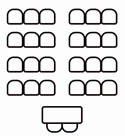
Theater Design
Seating style accommodates large group lecture events
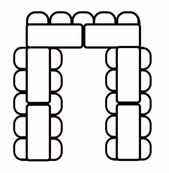
Top Table and Sprigs
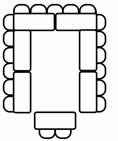
U-Shaped Design


